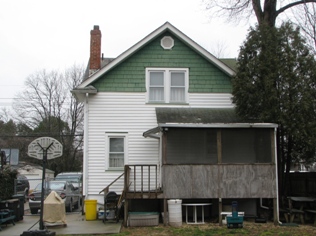Home Additions
To increase the floor plan of this bungalow, we expanded out the rear left side of the house. Renovating the first and second floors, we designed a new kitchen, master bedroom, and master bath.
Columbus RESIDENCE
REAR EXTERIOR
(detail)
Brigantine Residence
BEFORE
(3D design model)
At the shore and here in Brigantine, NJ, the view is paramount. To capitalize on the view, our firm added a third floor with multiple decks to this two-story split level. The new master suite on the top floor provides a view in every direction. The property is currently under construction.
Haddon Heights Residence
BEFORE
AFTER
The homeowners' desire for a new family room, kitchen, and more closet space in the master bedroom guided this design. The addition blends nicely with the original house by duplicating the existing triple French doors around the new family room.
Audubon Residence
BEFORE
AFTER
Reorganizing this bungalow helped the client achieve specific needs while improving the street presence of the house. The jalousie window sun porch was eliminated in favor of a partial open porch, while the living room was turned to stretch out to the new front windows and free up space for an entry hall. The living room is now a brighter space and the hall provides needed closets.
Haddonfield Residence
BEFORE
AFTER
Although old houses like this Victorian can be beautiful properties, they lack the space and closet sizes that are common today's new homes. With significant side yard space on this property, we were able to expand the kitchen and dining rooms. We also added a family room and master suite along the rear and side of this house. By matching the gable roofs, tall narrow windows, and wood siding, the addition blends well with the original Victorian style.
Audubon Residence
BEFORE
AFTER
An attractive family room addition and deck converted this bland rear facade into a welcoming place for outdoor entertainment.
Voorhees Residence
BEFORE
AFTER
The design to expand the kitchen, family room, and master bedroom blends seamlessly with the original house in Voorhees, NJ. So much so that it is barely apparent in these before and after photos. If you look closely at the 3 pairs of second floor windows you can see how the building forms have changed.
Haddon Heights Residence
BEFORE
AFTER
This backyard addition added an attractive family room, greatly improving the rear facade of the house.
Audubon Residence
BEFORE
(3D design model)
(3D design model)
(3D design model)
This new in-law suite demonstrates how 3D design software can benefit our clients. The software shows the new addition from the inside and outside, in addition to an overhead view with the roof and upper floors cut away.
Locations of Other Home Additions:
Audubon, NJ
Barrington, NJ
Bellmawr, NJ
Collingswood, NJ
Cherry Hill, NJ
Delran, NJ
Glassboro, NJ
Glendora, NJ
Gloucester City, NJ
Haddon Heights, NJ
Haddon Township, NJ
Haddonfield, NJ
Lindenwold, NJ
Lumberton, NJ
Magnolia, NJ
Marlton, NJ
Moorestown, NJ
Mount Ephraim, NJ
Oaklyn, NJ
Pennsauken, NJ
Pilesgrove, NJ
Runnemede, NJ
Sewell, NJ
Somers Point, NJ
Voorhees, NJ
Wildwood, NJ
For more information, please send us a message on our Contact Page.










