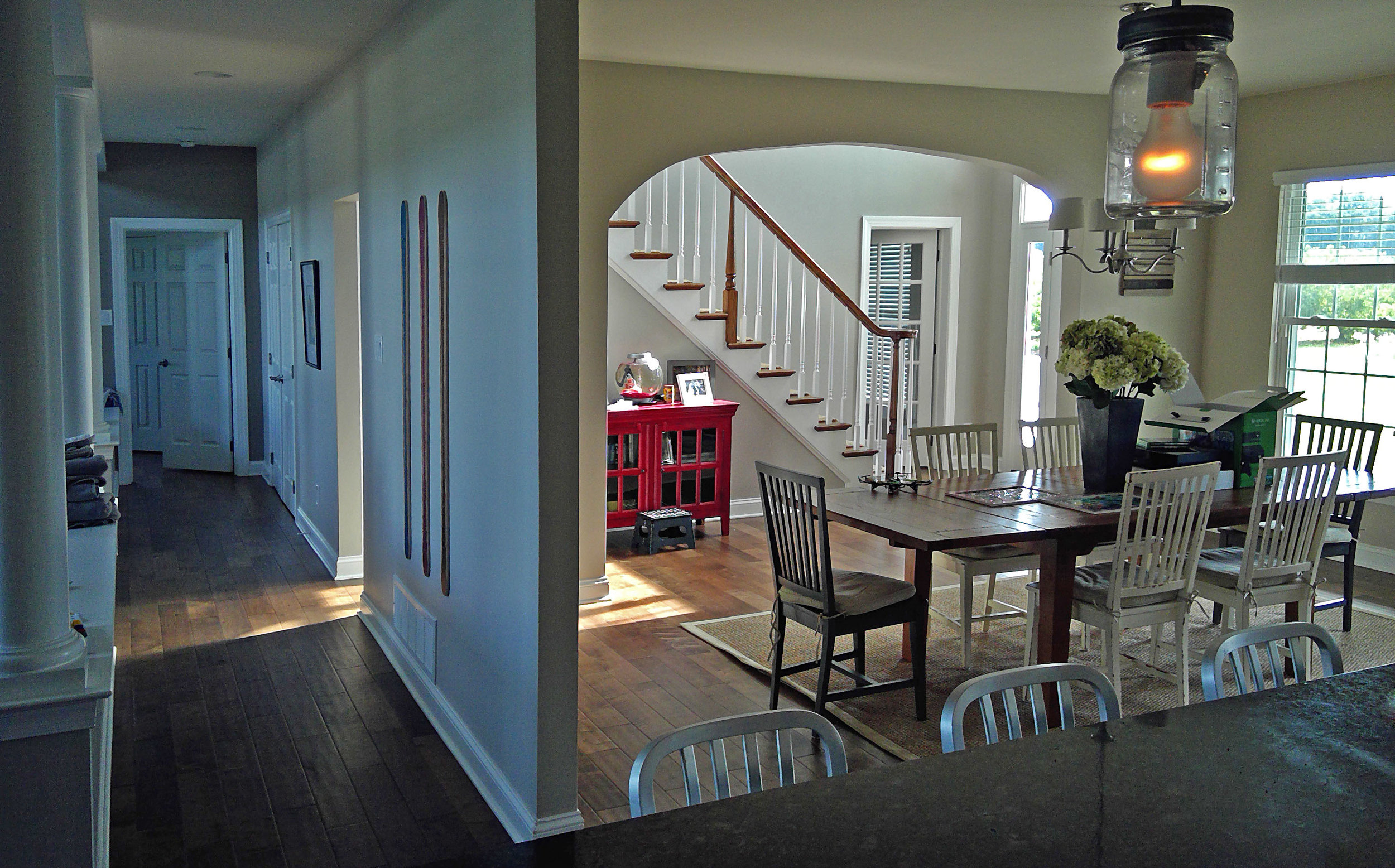
Front Exterior
Front exterior of a single-family home designed by a residential architect in Mullica Hill, NJ.

Kitchen Interior
New kitchen design by Keith A. Kirsch Architect in Mullica Hill, NJ

Hall/Dining Interior

Kitchen/Living Interior
This dining room and family room area connects to the kitchen in this new residential home in Mullica Hill, NJ.

Rear Exterior
The rear yard of this new residential home in Mullica Hill, NJ is beautiful acres of farmland.
1
2
3
4
5
Previous
Next





