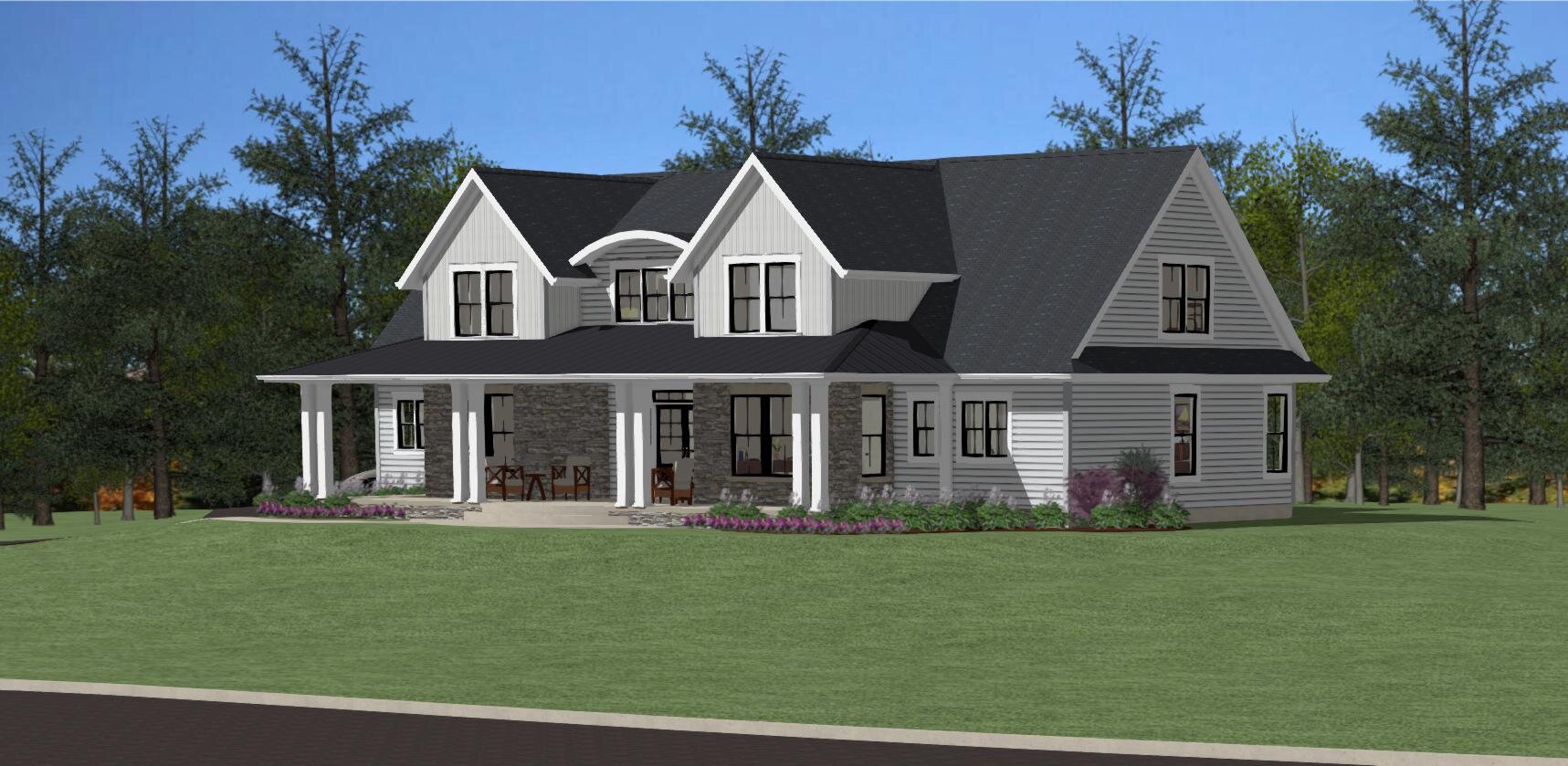
Front Left Exterior
Front porch with double column accents wrapping around to a three-car garage with stone veneer.


Rear Exterior
Rear patio with arbor outside of a beautiful screen porch under a shed dormer with second floor windows.

First Floor Overview (3D Model)

Second Floor Overview (3D Model)

Interior Great Room
Living room with built in bookshelf, wide sliding glass door and second floor windows, opening up to the breakfast area and kitchen.

Living Room
Stone veneer fireplace in living room hides the staircase to the second floor balcony.

Living Room to Dining Room

Kitchen
Transom windows in kitchen cabinets flank the range and accent the kitchen farmhouse skin.

Primary Bedroom
Primary bedroom has a view to the rear yard and is accented with a tray ceiling.










